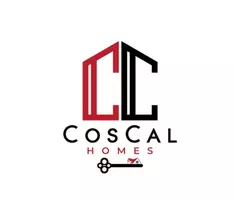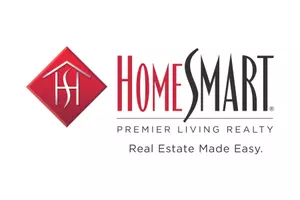4 Beds
4 Baths
3,519 SqFt
4 Beds
4 Baths
3,519 SqFt
Key Details
Property Type Single Family Home
Sub Type Single Family Residence
Listing Status Back On Market
Purchase Type For Sale
Square Footage 3,519 sqft
Price per Sqft $422
MLS Listing ID KEYL3585572
Style Colonial
Bedrooms 4
Full Baths 3
Half Baths 1
HOA Y/N No
Originating Board onekey2
Rental Info No
Year Built 2001
Annual Tax Amount $17,871
Lot Size 0.319 Acres
Acres 0.319
Lot Dimensions 78x135
Property Sub-Type Single Family Residence
Property Description
The first floor also includes a grand double-height entrance foyer and powder room. Upstairs, the primary suite offers private elevator access, its own balcony, two custom walk-in closets, and a spa-like bathroom with a jacuzzi tub, a beautifully tiled shower accented with black granite, and a matching double-sink vanity.
Down the hall are three additional bedrooms and a full main bath with a tub, plus an extra-large room with soaring cathedral ceilings and private balcony. A convenient laundry chute is located in the hallway. The fully finished basement includes elevator access, a spacious media/entertainment room, home office space, a brand-new wine cellar, a relaxing sauna, and a laundry room with sink.
Additional features include a large backyard, owned solar panels for energy efficiency, a two-car garage with electric vehicle charging, and high-end finishes throughout.
This home truly has it all—style, space, functionality, and modern upgrades—ready for you to move in and enjoy!
Location
State NY
County Nassau County
Rooms
Basement Finished, Full, Walk-Out Access
Interior
Interior Features Breakfast Bar, Cathedral Ceiling(s), Ceiling Fan(s), Central Vacuum, Chefs Kitchen, Double Vanity, Eat-in Kitchen, Entrance Foyer, Formal Dining, Granite Counters, His and Hers Closets, Kitchen Island, Low Flow Plumbing Fixtures, Marble Counters, Primary Bathroom, Open Kitchen, Pantry, Sauna, Soaking Tub, Storage, Washer/Dryer Hookup, Whole House Entertainment System
Heating Baseboard
Cooling Central Air, Ductwork
Flooring Hardwood
Fireplaces Number 2
Fireplaces Type Family Room
Fireplace Yes
Appliance Gas Water Heater, Dishwasher, Dryer, ENERGY STAR Qualified Appliances, Freezer, Microwave, Oven, Refrigerator, Washer
Laundry In Basement
Exterior
Exterior Feature Basketball Hoop
Parking Features Garage Door Opener, Private, Driveway, Off Street, Storage, Attached
Garage Spaces 2.0
Fence Back Yard, Fenced, Wood
Utilities Available Trash Collection Public
Waterfront Description Water Access
Total Parking Spaces 7
Garage true
Private Pool No
Building
Lot Description Near Shops
Sewer Cesspool
Water Public
Level or Stories Three Or More
Schools
Elementary Schools Bayville Elementary School
Middle Schools Locust Valley Middle School
High Schools Locust Valley High School
School District Locust Valley
Others
Senior Community No
Special Listing Condition None
GET MORE INFORMATION
Agent | License ID: 10401305518







