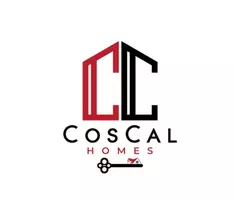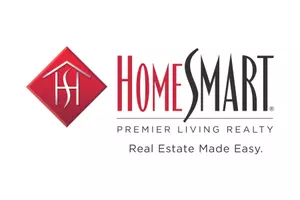5 Beds
2 Baths
2,261 SqFt
5 Beds
2 Baths
2,261 SqFt
Key Details
Property Type Single Family Home
Sub Type Single Family Residence
Listing Status Pending
Purchase Type For Sale
Square Footage 2,261 sqft
Price per Sqft $388
MLS Listing ID 840881
Style Exp Ranch
Bedrooms 5
Full Baths 2
HOA Y/N No
Rental Info No
Year Built 1951
Annual Tax Amount $17,125
Lot Size 9,574 Sqft
Acres 0.2198
Lot Dimensions 73x98
Property Sub-Type Single Family Residence
Source onekey2
Property Description
Location
State NY
County Nassau County
Rooms
Basement Full
Interior
Interior Features First Floor Bedroom, First Floor Full Bath, Eat-in Kitchen, Entrance Foyer, Formal Dining, Granite Counters, Primary Bathroom, Recessed Lighting, Storage, Walk-In Closet(s)
Heating Baseboard, Hot Water, Radiant, Radiant Floor
Cooling Central Air
Flooring Carpet, Ceramic Tile, Hardwood
Fireplaces Number 1
Fireplaces Type Living Room
Fireplace Yes
Appliance Convection Oven, Dishwasher, Disposal, Dryer, Electric Oven, Exhaust Fan, Freezer, Microwave, Oven, Refrigerator, Stainless Steel Appliance(s), Washer, Oil Water Heater
Laundry In Basement
Exterior
Garage Spaces 1.0
Fence Back Yard, Wood
Utilities Available Cable Connected, Electricity Connected, Sewer Connected, Trash Collection Public, Water Connected
Garage true
Building
Lot Description Back Yard, Corner Lot, Front Yard, Landscaped, Level, Near Golf Course, Near Public Transit, Near School, Near Shops, Sprinklers In Front, Sprinklers In Rear
Foundation Concrete Perimeter
Sewer Public Sewer
Water Public
Level or Stories Three Or More
Structure Type Brick,Shingle Siding
Schools
Elementary Schools Chatterton School
Middle Schools Contact Agent
High Schools Contact Agent
Others
Senior Community No
Special Listing Condition None
GET MORE INFORMATION
Agent | License ID: 10401305518







