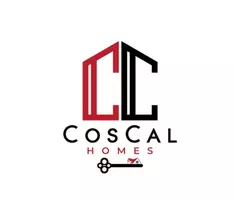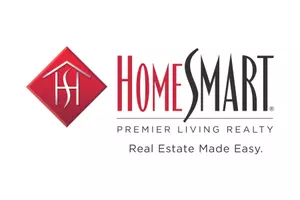4 Beds
2 Baths
1,958 SqFt
4 Beds
2 Baths
1,958 SqFt
OPEN HOUSE
Sat May 03, 1:00pm - 3:00pm
Sun May 04, 12:00pm - 2:00pm
Key Details
Property Type Single Family Home
Sub Type Single Family Residence
Listing Status Active
Purchase Type For Sale
Square Footage 1,958 sqft
Price per Sqft $587
Subdivision Wantagh Woods
MLS Listing ID KEY854211
Style Colonial
Bedrooms 4
Full Baths 2
HOA Y/N No
Originating Board onekey2
Rental Info No
Year Built 1949
Annual Tax Amount $16,925
Lot Size 8,999 Sqft
Acres 0.2066
Property Sub-Type Single Family Residence
Property Description
Location
State NY
County Nassau County
Rooms
Basement Finished, Full
Interior
Interior Features Cathedral Ceiling(s), Ceiling Fan(s), Double Vanity, Eat-in Kitchen, Formal Dining, Granite Counters, Kitchen Island, Open Kitchen, Pantry
Heating Baseboard, Oil, Radiant Floor
Cooling Central Air
Flooring Ceramic Tile, Hardwood
Fireplace No
Appliance Dishwasher, Dryer, Gas Oven, Microwave, Refrigerator, Washer
Laundry In Basement
Exterior
Parking Features Detached, Driveway, Garage, Private
Garage Spaces 2.0
Fence Back Yard, Fenced, Vinyl
Utilities Available Electricity Connected, Natural Gas Connected, Sewer Connected, Trash Collection Public, Water Connected
Total Parking Spaces 4
Garage true
Building
Lot Description Back Yard, Front Yard, Near Public Transit, Near Shops, Sprinklers In Front, Sprinklers In Rear
Sewer Public Sewer
Water Public
Structure Type Brick,Vinyl Siding
Schools
Elementary Schools Contact Agent
Middle Schools Wantagh Middle School
High Schools Wantagh Senior High School
School District Wantagh
Others
Senior Community No
Special Listing Condition None
GET MORE INFORMATION
Agent | License ID: 10401305518







