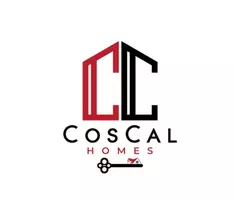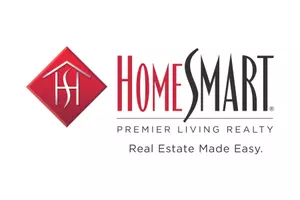7 Beds
8 Baths
7,560 SqFt
7 Beds
8 Baths
7,560 SqFt
Key Details
Property Type Single Family Home
Sub Type Single Family Residence
Listing Status Active
Purchase Type For Sale
Square Footage 7,560 sqft
Price per Sqft $773
MLS Listing ID 856412
Style Other
Bedrooms 7
Full Baths 7
Half Baths 1
HOA Y/N No
Rental Info No
Year Built 2024
Lot Size 1.020 Acres
Acres 1.02
Property Sub-Type Single Family Residence
Source onekey2
Property Description
Designed by esteemed Shoji Home Builders, this custom home features an innovative layout encompassing approximately 7,564 square feet across three thoughtfully crafted levels, showcasing meticulous attention to detail at every turn. Upon entering the striking double-height foyer, you are greeted by soaring 11-foot ceilings and a stunning floating glass-enclosed staircase, perfectly framing views of the great room, patio, pool, and expansive lawn.
The open-concept living, dining, and kitchen areas are infused with natural light, thanks to abundance of windows and sliding doors that seamlessly integrate indoor and outdoor spaces. Notable first-floor features include a magnificent Calacatta marble fireplace in the Great Room and a chef's kitchen equipped with top-of-the-line SubZero, Wolf, and Bosch appliances. The centerpiece of this culinary space is a captivating Calacatta marble island and countertops, paired with custom white cabinetry, exemplifying the Hamptons aesthetic.
Adjacent to the kitchen, a full pantry and wet bar lead to both formal and informal dining areas, which boast a temperature-controlled wine cellar for the connoisseur. Additional first-floor amenities include a junior primary suite, a mudroom complete with a dog spa, a half-bathroom, and an attached two-car garage outfitted with heated radiant floors. The integration of reglet metal trim complements the luxurious 8-inch select white oak hardwood floors throughout the home.
On the second level, the primary suite features a private balcony overlooking the picturesque backyard, a spacious walk-in closet, and a spa-like primary bathroom with a soaking tub and dual sinks. Three additional bedrooms, each with their own walk-in closet and en-suite bathroom, provide exceptional comfort and privacy for family and guests. A dedicated double laundry room with custom cabinetry and a sink adds functional convenience.
The stunning lower level is designed for entertainment and relaxation, featuring a glass-enclosed gym with sauna, a 14-seat sunken movie theater, a recreational area, and two guest bedrooms with a full bath.
The sprawling backyard is a private oasis, showcasing a 20 x 40 heated Gunite saltwater swimming pool and spa, all surrounded by a Turkish marble patio nestled within lush landscaping. A fully equipped pool house enhances the outdoor experience, complete with a living room, kitchenette, bathroom, laundry, outdoor shower, grill area, and a walk-up serving counter—ideally suited for entertaining.
A comprehensive spec list is available upon request. Don't miss this remarkable chance to own a masterpiece in one of the most desirable locales.
Location
State NY
County Suffolk County
Rooms
Basement Finished, Walk-Out Access
Interior
Interior Features First Floor Bedroom, Cathedral Ceiling(s), Eat-in Kitchen, Entrance Foyer, Formal Dining, Marble Counters, Primary Bathroom, Master Downstairs, Pantry, Sauna, Sound System
Heating Forced Air, Propane
Cooling Central Air
Flooring Hardwood
Fireplaces Number 1
Fireplace Yes
Appliance Oil Water Heater
Laundry Laundry Room
Exterior
Garage Spaces 2.0
Pool Outdoor Pool, Pool/Spa Combo
Utilities Available None
Garage true
Private Pool Yes
Building
Sewer Septic Tank
Water Public
Structure Type Wood Siding
Schools
Elementary Schools Southampton Elementary School
Middle Schools Contact Agent
High Schools Southampton High School
Others
Senior Community No
Special Listing Condition None
GET MORE INFORMATION
Agent | License ID: 10401305518







