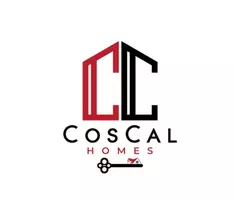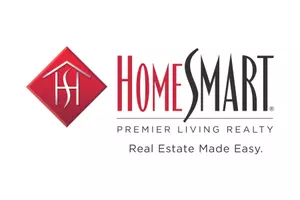4 Beds
3 Baths
2,788 SqFt
4 Beds
3 Baths
2,788 SqFt
Key Details
Property Type Single Family Home
Sub Type Single Family Residence
Listing Status Active
Purchase Type For Sale
Square Footage 2,788 sqft
Price per Sqft $536
MLS Listing ID KEY856759
Style Splanch
Bedrooms 4
Full Baths 2
Half Baths 1
HOA Y/N No
Originating Board onekey2
Rental Info No
Year Built 1963
Annual Tax Amount $23,158
Lot Size 9,840 Sqft
Acres 0.2259
Property Sub-Type Single Family Residence
Property Description
The upper level features four spacious bedrooms, including a primary suite with its own custom bathroom. A walk-up attic provides excellent storage and a versatile space perfect for a home office or potential fifth bedroom.
The formal dining area impresses with vaulted ceilings and a skylight, while the eat-in kitchen and dining room are equipped with radiant heated floors. A rear extension with a gas fireplace and walls of windows offers a panoramic view of your private, resort-style backyard, complete with a heated in-ground saltwater pool and a second water feature that adds to the serene outdoor setting. Dine and entertain under the Tiki hut with built-in BBQ, ideal for summer gatherings.
Additional highlights include a finished basement, 200-amp service with sub-panels, 2-zone central air, a whole-house generator, fenced yard with pavers, and more. This is a truly unique home that stands apart from the rest.
Location
State NY
County Nassau County
Rooms
Basement Finished
Interior
Interior Features First Floor Bedroom, Cathedral Ceiling(s), Entrance Foyer, Granite Counters, Primary Bathroom
Heating Baseboard
Cooling Central Air
Fireplaces Number 1
Fireplace Yes
Appliance Gas Water Heater
Exterior
Parking Features Attached, Driveway, Garage, Private
Garage Spaces 1.0
Fence Back Yard, Fenced
Pool In Ground
Utilities Available Natural Gas Connected
Garage true
Private Pool Yes
Building
Lot Description Corner Lot, Sprinklers In Front, Sprinklers In Rear
Sewer Public Sewer
Water Public
Structure Type Stone,Stucco
Schools
Elementary Schools Norman J Levy Lakeside School
Middle Schools Contact Agent
High Schools Contact Agent
School District Merrick
Others
Senior Community No
Special Listing Condition None
GET MORE INFORMATION
Agent | License ID: 10401305518







