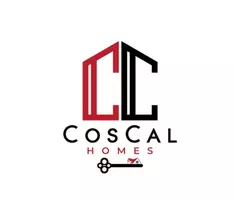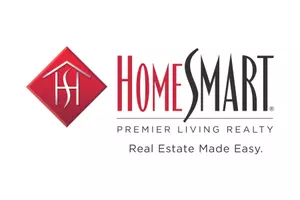4 Beds
3 Baths
2,357 SqFt
4 Beds
3 Baths
2,357 SqFt
OPEN HOUSE
Wed May 07, 10:30am - 11:30pm
Key Details
Property Type Single Family Home
Sub Type Single Family Residence
Listing Status Coming Soon
Purchase Type For Sale
Square Footage 2,357 sqft
Price per Sqft $572
MLS Listing ID KEY803492
Style Tudor
Bedrooms 4
Full Baths 2
Half Baths 1
HOA Y/N No
Originating Board onekey2
Rental Info No
Year Built 1924
Annual Tax Amount $28,655
Lot Size 9,147 Sqft
Acres 0.21
Property Sub-Type Single Family Residence
Property Description
Inside, you'll find sun-filled spaces, freshly painted walls, and beautifully refinished hardwood floors in a stylish natural white oak finish. The inviting living room features a gas fireplace and elegant molding details, while the formal dining room is an elegant space with built-ins and cathedral ceilings. The cozy family room leads to a spacious eat-in kitchen ready for your personal touch. The kitchen opens to a private, landscaped backyard with an elevated patio—ideal for entertaining or relaxing outdoors. An additional bedroom, powder room and laundry room complete the first floor. Upstairs, the primary bedroom includes an en-suite bath with two additional bedrooms, all outfitted with custom built-ins as well as a full hall bath. The lower level offers lots of storage space and an attached two-car garage.
Additional highlights include new lighting throughout, central air conditioning, and a large stand-up attic.
With its unbeatable location, solid bones, and fresh updates, 654 Forest Avenue is the kind of home that rarely comes to market. Bring your vision and make it your own for the next generation.
Location
State NY
County Westchester County
Rooms
Basement Full
Interior
Interior Features Primary Bathroom
Heating Forced Air
Cooling Central Air
Flooring Hardwood
Fireplaces Number 1
Fireplaces Type Gas
Fireplace Yes
Appliance Dishwasher, Dryer, Refrigerator, Washer
Laundry Laundry Room
Exterior
Parking Features Attached
Garage Spaces 2.0
Utilities Available Natural Gas Connected
Garage true
Building
Sewer Public Sewer
Water Public
Level or Stories Two
Schools
Elementary Schools Murray Avenue
Middle Schools Hommocks
High Schools Mamaroneck High School
School District Mamaroneck
Others
Senior Community No
Special Listing Condition None
GET MORE INFORMATION
Agent | License ID: 10401305518







