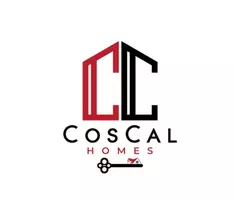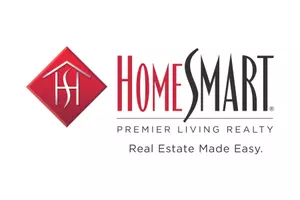4 Beds
3 Baths
2,596 SqFt
4 Beds
3 Baths
2,596 SqFt
Key Details
Property Type Single Family Home
Sub Type Single Family Residence
Listing Status Active
Purchase Type For Sale
Square Footage 2,596 sqft
Price per Sqft $337
MLS Listing ID 868511
Style Contemporary
Bedrooms 4
Full Baths 2
Half Baths 1
HOA Y/N No
Rental Info No
Year Built 1988
Annual Tax Amount $10,556
Lot Size 2.100 Acres
Acres 2.1
Property Sub-Type Single Family Residence
Source onekey2
Property Description
As you arrive, custom stone pillars and elegant pavers lead you to a welcoming entrance that hints at the warmth found within. Step inside to a sun-filled living room where soaring vaulted ceilings and a grand stone wall create an inviting space for family movie nights, holiday gatherings, or simply curling up with a good book.
The heart of the home, a thoughtfully designed, open-concept kitchen and dining area, makes everyday living both easy and joyful. Prepare meals together on granite counters, or host Sunday dinners in a dining area bathed in natural light. Premium appliances, including a Wolf range and Subzero fridge, serve both the passionate home chef and busy weekday routines.
Step through sliding doors to a spacious back deck, perfect for quiet mornings or lively backyard barbecues. The beautifully landscaped yard calls children and pets to play, while the in-ground pool and hot tub offer a refreshing escape on summer days or a relaxing soak beneath the stars.
Upstairs, three comfortable bedrooms provide everyone with their own retreat. The master suite is your personal sanctuary, featuring hardwood floors, generous closets, and a spa-like bath with custom barn-wood accents. Two additional bedrooms and a full bath offer flexibility for family, guests, or a home office.
Every detail has been designed with comfort and practicality in mind: a heated three-car garage for your vehicles and hobbies, a full basement for storage or a workshop, and recent updates including new cedar siding and a paved driveway for peace of mind.
Located just minutes from charming local shops, top-rated schools, and outdoor adventures in Minnewaska State Park, this home is perfectly positioned for both quiet country living and easy access to Hudson Valley attractions.
If you're looking for a place where family and friends can gather, grow, and find comfort in every season, this Pine Bush retreat is ready to welcome you home. Schedule your private tour today and discover the warmth and tranquility you've been searching for.
Location
State NY
County Ulster County
Rooms
Basement Full, Unfinished
Interior
Interior Features Cathedral Ceiling(s), Entrance Foyer, Formal Dining, Granite Counters, High Ceilings, Primary Bathroom, Walk-In Closet(s)
Heating Baseboard, Oil, Propane
Cooling Central Air
Fireplaces Number 1
Fireplace Yes
Appliance Dishwasher, Gas Oven, Gas Range, Microwave, Stainless Steel Appliance(s), Wine Refrigerator
Exterior
Garage Spaces 3.0
Pool Fenced, In Ground
Utilities Available Trash Collection Private
Garage true
Private Pool Yes
Building
Sewer Septic Tank
Water Well
Structure Type Cedar,Frame
Schools
Elementary Schools E J Russell Elementary School
Middle Schools Crispell Middle School
High Schools Pine Bush
School District Pine Bush
Others
Senior Community No
Special Listing Condition None
GET MORE INFORMATION
Agent | License ID: 10401305518







