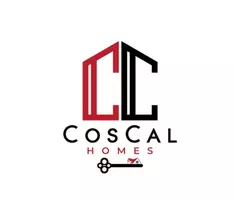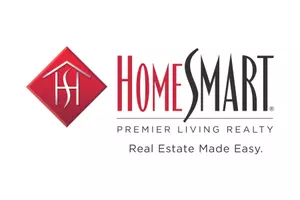2 Beds
2 Baths
1,080 SqFt
2 Beds
2 Baths
1,080 SqFt
Key Details
Property Type Single Family Home
Sub Type Single Family Residence
Listing Status Active
Purchase Type For Sale
Square Footage 1,080 sqft
Price per Sqft $625
MLS Listing ID 879631
Style Cottage,Farmhouse
Bedrooms 2
Full Baths 1
Half Baths 1
HOA Y/N No
Rental Info No
Year Built 1834
Annual Tax Amount $6,191
Lot Size 2.000 Acres
Acres 2.0
Property Sub-Type Single Family Residence
Source onekey2
Property Description
Dating back to the late 1700s, the interiors have been thoughtfully transformed to honor the past while embracing modern living. All major systems, electrical, plumbing, septic, and HVAC have been updated. The kitchen and both bathrooms were gut renovated, blending artisan touches like Cle Zellige tile, unlacquered brass, and custom shelving with high-quality, contemporary fixtures. The result is a space that feels layered and lived-in, with warmth, texture, and intention in every detail.
Throughout the home, old and new exist in harmony: original wide-plank floors and two wood-burning fireplaces sit alongside Nest thermostats, a Yale smart lock, and a curated mix of new lighting. Hardie siding, all-new windows and doors, and a rebuilt deck ensure the home is as resilient as it is beautiful, ready to weather seasons and stories for years to come.
Spanning three intimate levels, the layout invites a slower rhythm: a bright bedroom and airy living space on the main floor, a cozy stone-walled kitchen and breakfast nook below, and a tranquil, light-filled primary suite tucked beneath the eaves above. Every floor offers a unique vantage point into the home's charm and quiet magic. Offering added convenience, the home will be conveyed partially furnished.
Just minutes from Stone Ridge and the creative energy of Kingston, this isn't just a house, it's a place to write, restore, and root. A soulful retreat where past and present meet, waiting for its next steward to add to the story.
Location
State NY
County Ulster County
Interior
Interior Features First Floor Bedroom, Beamed Ceilings, Built-in Features, Natural Woodwork, Original Details, Smart Thermostat
Heating Baseboard, Hot Water, Propane
Cooling Wall/Window Unit(s)
Flooring Reclaimed Wood, Wood
Fireplaces Number 2
Fireplace Yes
Appliance Dishwasher
Exterior
Utilities Available Electricity Connected, Propane, Sewer Connected, Trash Collection Private, Water Connected
Garage false
Private Pool No
Building
Sewer Septic Tank
Water Well
Structure Type HardiPlank Type
Schools
Elementary Schools Marbletown Elementary School
Middle Schools Rondout Valley Junior High School
High Schools Rondout Valley High School
Others
Senior Community No
Special Listing Condition None
GET MORE INFORMATION
Agent | License ID: 10401305518







