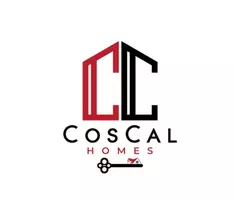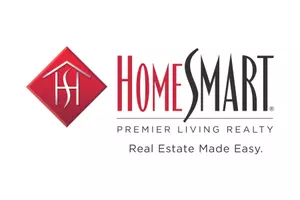8 Beds
9 Baths
6,250 SqFt
8 Beds
9 Baths
6,250 SqFt
Key Details
Property Type Single Family Home
Sub Type Single Family Residence
Listing Status Coming Soon
Purchase Type For Sale
Square Footage 6,250 sqft
Price per Sqft $351
MLS Listing ID 881226
Style Colonial
Bedrooms 8
Full Baths 7
Half Baths 2
HOA Y/N No
Rental Info No
Year Built 1936
Annual Tax Amount $30,105
Lot Size 1.190 Acres
Acres 1.19
Property Sub-Type Single Family Residence
Source onekey2
Property Description
Location
State NY
County Westchester County
Rooms
Basement Finished, Full
Interior
Interior Features Granite Counters
Heating Natural Gas
Cooling Central Air
Flooring Hardwood
Fireplaces Number 3
Fireplaces Type Basement, Living Room, Wood Burning
Fireplace Yes
Appliance Cooktop, Dishwasher, Disposal, Dryer, Gas Range, Microwave, Oven, Refrigerator, Washer, Gas Water Heater, Water Purifier Owned
Laundry In Basement
Exterior
Parking Features Attached, Driveway, Garage, Parking Lot
Garage Spaces 2.0
Fence Fenced
Utilities Available Cable Connected, Electricity Connected, Natural Gas Connected, Phone Connected, Propane, Sewer Connected, Trash Collection Public, Water Connected
View Lake
Total Parking Spaces 8
Garage true
Private Pool No
Building
Lot Description Back Yard, Front Yard, Garden, Landscaped, Near School, Private, Secluded, Views
Sewer Public Sewer
Water Private
Level or Stories Three Or More
Structure Type Brick
Schools
Elementary Schools George M Davis Elementary School
Middle Schools Albert Leonard Middle School
High Schools New Rochelle High School
Others
Senior Community No
Special Listing Condition None
GET MORE INFORMATION
Agent | License ID: 10401305518







