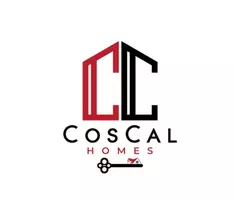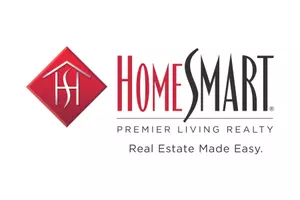3 Beds
3 Baths
1,488 SqFt
3 Beds
3 Baths
1,488 SqFt
OPEN HOUSE
Sun Jul 13, 12:00pm - 2:00pm
Key Details
Property Type Single Family Home
Sub Type Single Family Residence
Listing Status Active
Purchase Type For Sale
Square Footage 1,488 sqft
Price per Sqft $906
MLS Listing ID 888545
Style Colonial
Bedrooms 3
Full Baths 2
Half Baths 1
HOA Y/N No
Rental Info No
Year Built 1955
Annual Tax Amount $10,713
Lot Size 3,998 Sqft
Acres 0.0918
Lot Dimensions 40x100
Property Sub-Type Single Family Residence
Source onekey2
Property Description
This move-in ready home boasts striking curb appeal with manicured landscaping and a stately stone façade. A private driveway leads to a detached garage. Inside you will discover a sunlit entry foyer with vaulted ceilings, skylight, a large bay window that bathe the space in natural light. The first floor features a spacious Living Room, Formal Dining Room, A spacious Eat-in-Kitchen with a breakfast nook, powder room, and a spacious Den featuring a wood burning fireplace, skylight, and sliding glass doors that lead to an oversized wooden deck—ideal for indoor-outdoor gatherings. On the second floor you will find 3 generously sized Bedrooms and 2 Full Baths. The Primary Suite has double closets and an en-suite 4 pc bath. The hall bath is a spacious spa-like bath with soaking tub, double vanity, and separate shower. The lower level has a cozy family/media room, a home office/workspace, dedicated laundry, and utility areas. This home is a must see!
Additional features: Gas Heating – 3 zones, Central AC, Underground Sprinkler System – 2 zones, 1-Car Detached Garage, Zoned for SD26 – P.S.188 and more!
Location
State NY
County Queens
Rooms
Basement Finished, Full
Interior
Interior Features Eat-in Kitchen, Entrance Foyer, Formal Dining
Heating Natural Gas
Cooling Central Air
Flooring Carpet, Hardwood
Fireplaces Number 1
Fireplaces Type Family Room, Wood Burning
Fireplace Yes
Appliance Dishwasher, Dryer, Gas Range, Refrigerator, Washer
Laundry In Basement
Exterior
Parking Features Garage
Garage Spaces 1.0
Fence Back Yard, Fenced
Utilities Available Electricity Connected, Natural Gas Connected, Sewer Connected, Trash Collection Public, Water Connected
Garage true
Private Pool No
Building
Lot Description Back Yard, Landscaped, Near Public Transit, Near School, Near Shops, Sprinklers In Front, Sprinklers In Rear
Sewer Public Sewer
Water Public
Structure Type Brick,Frame
Schools
Elementary Schools Ps 188 Kingsbury
Middle Schools Irwin Altman Middle School 172
High Schools Queens 26
School District Queens 26
Others
Senior Community No
Special Listing Condition None
GET MORE INFORMATION
Agent | License ID: 10401305518







