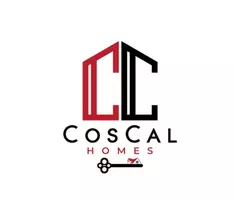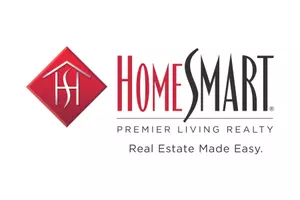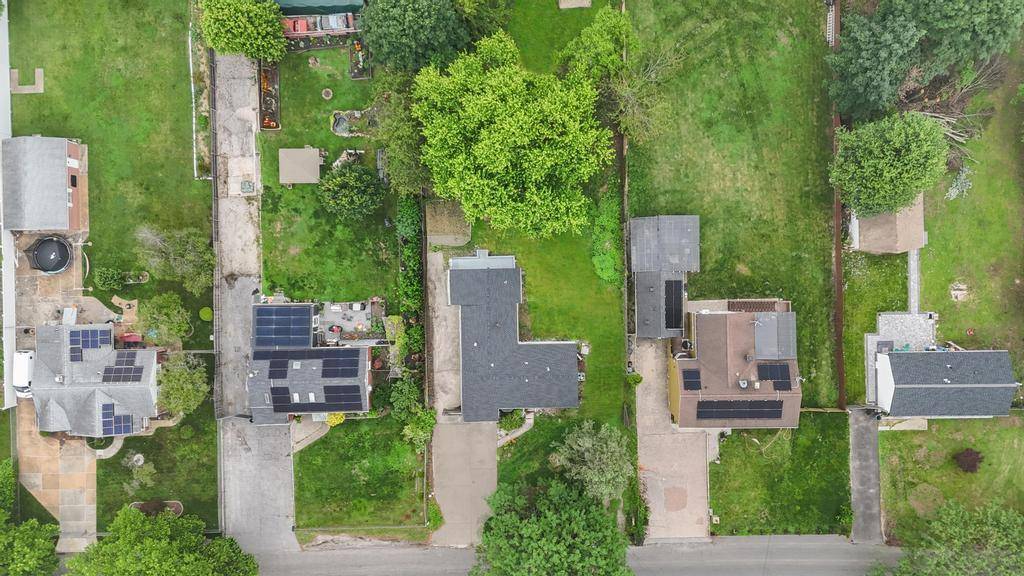4 Beds
3 Baths
1,500 SqFt
4 Beds
3 Baths
1,500 SqFt
OPEN HOUSE
Sat Jul 26, 11:00am - 2:00pm
Sun Jul 27, 11:00am - 2:00pm
Key Details
Property Type Single Family Home
Sub Type Single Family Residence
Listing Status Coming Soon
Purchase Type For Sale
Square Footage 1,500 sqft
Price per Sqft $399
MLS Listing ID 889776
Style Ranch
Bedrooms 4
Full Baths 3
HOA Y/N No
Rental Info No
Year Built 1953
Annual Tax Amount $8,600
Lot Size 0.370 Acres
Acres 0.37
Property Sub-Type Single Family Residence
Source onekey2
Property Description
Where elegance, convenience, and comfort come together.
Step into this beautifully renovated expanded Ranch. located in one of Bay Shore's most accessible and desirable areas—surrounded by top-tier amenities and just minutes from everything you need. Home Features: 4 spacious bedrooms | 3 full bathrooms – including a luxurious primary suite with a private bath
Brand-new upgrades: Electrical, plumbing, flooring, and siding—move-in ready peace of mind,Energy-efficient comfort: Zoned central A/C and gas heating, Chef's kitchen: Modern cabinetry, stainless steel appliances, and a large island—perfect for entertaining,Bonus room: Great for a home office, gym, guest space, or cozy reading nook or extra room for extended family. Dedicated laundry area. Expansive backyard oasis – ideal for summer BBQs, family gatherings, or relaxing under the stars. Prime Location Perks: Minutes to the Bay Shore Train Station – your direct line to the city, Near major expressways: Quick access to the Southern State Parkway, Sunrise Hwy, and Sagtikos Pkwy. Shopping & Dining Galore: Close to the South Shore Mall, Tanger Outlets, restaurants, and local favorites Golf lovers rejoice! – Less than 15 minutes to Brentwood Country Club, Timber Point Golf Course & more!
Location
State NY
County Suffolk County
Interior
Interior Features First Floor Bedroom, First Floor Full Bath, Cathedral Ceiling(s), Ceiling Fan(s), Chefs Kitchen, Crown Molding, Eat-in Kitchen, Formal Dining, Kitchen Island, Primary Bathroom, Open Floorplan, Open Kitchen, Quartz/Quartzite Counters, Washer/Dryer Hookup
Heating Natural Gas
Cooling Central Air
Flooring Laminate
Fireplace No
Appliance Convection Oven, Dishwasher, ENERGY STAR Qualified Appliances, Exhaust Fan, Gas Range, Microwave, Oven, Refrigerator, Stainless Steel Appliance(s), Gas Water Heater
Laundry Gas Dryer Hookup, In Kitchen, Laundry Room, Washer Hookup
Exterior
Utilities Available Cable Available, Electricity Available, Natural Gas Available, Phone Available, Water Available
Garage false
Private Pool No
Building
Sewer Cesspool
Water Public
Structure Type Batts Insulation,Brick,Vinyl Siding
Schools
Elementary Schools Southwest Elementary School
Middle Schools North Middle School
High Schools Brentwood
School District Brentwood
Others
Senior Community No
Special Listing Condition None
GET MORE INFORMATION
Agent | License ID: 10401305518







