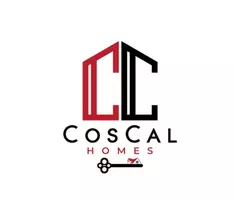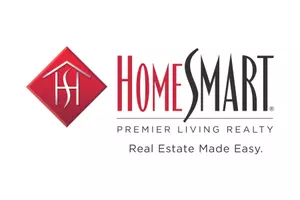4 Beds
4 Baths
2,900 SqFt
4 Beds
4 Baths
2,900 SqFt
OPEN HOUSE
Sat Jul 26, 12:00pm - 2:00pm
Key Details
Property Type Single Family Home
Sub Type Single Family Residence
Listing Status Active
Purchase Type For Sale
Square Footage 2,900 sqft
Price per Sqft $261
MLS Listing ID 891375
Style Colonial
Bedrooms 4
Full Baths 2
Half Baths 2
HOA Y/N No
Rental Info No
Year Built 1945
Annual Tax Amount $12,264
Lot Size 0.480 Acres
Acres 0.48
Property Sub-Type Single Family Residence
Source onekey2
Property Description
Perched atop a scenic hill in White Plains this spacious two-story residence offers comfort, versatility, and sweeping views. With approximately 3,000 square feet of living space, this 4-bedroom, 3 full bath, and 2 half bath home provides ample room for both everyday living and entertaining.
The main level features a bright front room with large windows that showcase elevated views—perfect for relaxing or hosting guests, a spacious formal dining area adjacent to a well-appointed kitchen. A large patio downstairs offers additional space for outdoor enjoyment. Upstairs, you'll find beautiful hardwood floors with updated bathroom and ample closets.
One of the standout features of this home is the fully finished walkout basement, designed as a private in-law suite. Complete with its own kitchen, full bathroom, living area, and bedroom, it functions as a fully independent apartment—ideal for extended family or guests.
While the home sits on a hill and does require stair access, it also offers a generous off-street parking area at the base of the property, providing ample space for multiple vehicles.
This home combines privacy, space, and flexibility in a great location—perfect for those looking for multi-generational living or simply room to spread out.
Tax amount is listed without STAR. The STAR amount brings the total tax to $10,631
Location
State NY
County Westchester County
Rooms
Basement Finished, Full, Partial, Walk-Out Access
Interior
Interior Features First Floor Bedroom, Ceiling Fan(s), Double Vanity, Eat-in Kitchen, In-Law Floorplan, Washer/Dryer Hookup
Heating Oil
Cooling Multi Units
Flooring Hardwood, Laminate
Fireplace No
Appliance Convection Oven, Dishwasher, Dryer, Exhaust Fan, Microwave, Refrigerator, Washer, Oil Water Heater
Laundry In Basement, Laundry Room
Exterior
Parking Features Detached, Driveway, Off Street, Private
Fence Fenced
Utilities Available Cable Connected, Electricity Connected, Sewer Connected, Trash Collection Public, Water Connected
Total Parking Spaces 6
Garage false
Private Pool No
Building
Sewer Public Sewer
Water Public
Structure Type Frame
Schools
Elementary Schools Virginia Road Elementary School
Middle Schools Valhalla Middle School
High Schools Valhalla
School District Valhalla
Others
Senior Community No
Special Listing Condition None
GET MORE INFORMATION
Agent | License ID: 10401305518







