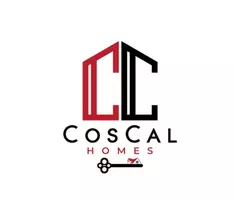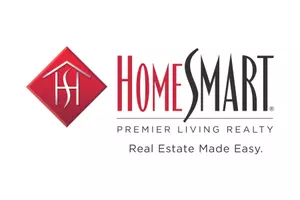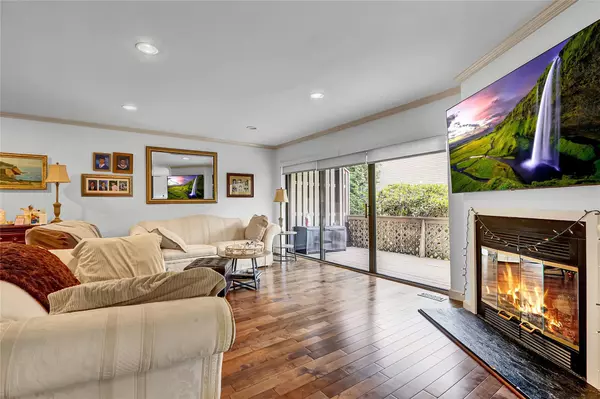3 Beds
3 Baths
2,200 SqFt
3 Beds
3 Baths
2,200 SqFt
Key Details
Property Type Condo
Sub Type Stock Cooperative
Listing Status Active
Purchase Type For Sale
Square Footage 2,200 sqft
Price per Sqft $404
MLS Listing ID 894928
Bedrooms 3
Full Baths 2
Half Baths 1
Maintenance Fees $2,087
HOA Y/N No
Rental Info No
Year Built 1987
Property Sub-Type Stock Cooperative
Source onekey2
Property Description
Nestled in the heart of Glen Head and located within the highly sought-after North Shore School District, this beautifully updated 4-level townhouse offers comfort, space, and convenience.
The welcoming entry foyer provides access to the attached 2-car garage, a guest half bathroom, a large closet, laundry area, and a separate entrance to the basement. Just a few steps up, you'll find an open-concept living and dining area, along with an updated eat-in kitchen featuring sliding glass doors that lead to a private deck overlooking beautifully landscaped grounds.
The next level offers two spacious bedrooms and a full, updated bathroom. Continue up to the private top-floor primary suite, which boasts a large walk-in closet, a renovated en-suite bathroom, and sliding doors to a second private deck.
Additional highlights include a private driveway, central location close to everything, and move-in-ready condition.
This is a must-see home in a fantastic location!
Location
State NY
County Nassau County
Rooms
Basement Crawl Space, Finished, Storage Space
Interior
Interior Features Eat-in Kitchen, Open Floorplan, Open Kitchen
Heating Natural Gas
Cooling Central Air
Flooring Tile
Fireplace No
Appliance Dishwasher, Dryer, Gas Range
Laundry In Basement
Exterior
Parking Features Driveway
Garage Spaces 2.0
Utilities Available Electricity Available, Electricity Connected, Natural Gas Available
Garage true
Building
Foundation Other
Sewer Public Sewer
Water Public
Structure Type Other
Schools
Elementary Schools Glen Head Elementary School
Middle Schools North Shore Middle School
High Schools North Shore
School District North Shore
Others
Senior Community No
Special Listing Condition None
Pets Allowed Cats OK, Dogs OK
GET MORE INFORMATION
Agent | License ID: 10401305518







