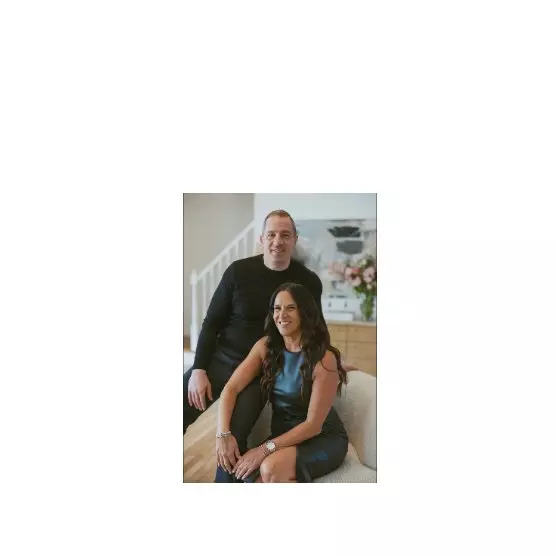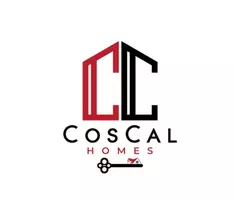$470,000
$424,900
10.6%For more information regarding the value of a property, please contact us for a free consultation.
3 Beds
3 Baths
1,920 SqFt
SOLD DATE : 06/24/2022
Key Details
Sold Price $470,000
Property Type Single Family Home
Sub Type Single Family Residence
Listing Status Sold
Purchase Type For Sale
Square Footage 1,920 sqft
Price per Sqft $244
MLS Listing ID KEYH6174249
Sold Date 06/24/22
Bedrooms 3
Full Baths 1
Half Baths 2
HOA Y/N No
Originating Board onekey2
Rental Info No
Year Built 1966
Annual Tax Amount $12,875
Lot Size 0.940 Acres
Acres 0.94
Property Sub-Type Single Family Residence
Property Description
Welcome to this pristine and very well maintained split level home on 1.2 acres in highly sought-after General Macarthur Drive in Carmel, NY. Belgian blocks line the driveway on both sides and lead you to the beautiful paving stone-work leading up to the house. Once inside you will notice that this home has been meticulously cared for. To your left you will find the living room which will provide you enough space for any sofa set that you wish to bring with you. There is a wood burning fireplace adorned with carefully placed bricks for the cold winter months. Adjacent to the living room is the dining area where a table for 10 comfortably fits. You will then make your way into the renovated eat-in kitchen with tiled floor and recessed lighting, programmable under cabinet lighting and new construction double pane Anderson windows. You will also find stainless steel appliances in like-new condition including a dishwasher & microwave. Via the second entrance out of the kitchen you will go up just 5 steps to where the three sizable bedrooms are located. To your right is one of the guest rooms, which provides a large closet and a window facing the front of the house. The second bedroom is right across the hall, also providing a large closet and window, which faces the backyard. Finally at the end of the hall is the master bedroom, large enough to fit any size bedroom set, and equipped with a half-bath. You will find a full-bath in the hallway which has been completely renovated and has an exhaust fan which can be easily programmed to turn-on when it senses humidity, at the flick of a switch. You can also program the bathroom floor and room to be heated in increments of 30 minutes to 2 hours, for the winter months - again, at the flick of a switch. The attic is accessible from this floor, and provides plenty of storage space in two separate areas. Also, the attic is already equipped with thermo-controlled fans. You will then make your way downstairs to the family room where you have many different options for the extra-large space. In one of the closets you will find the water softener which has the option to adjust the salt's intensity. You will then make your way to the laundry room where you'll find a washer & dryer by Whirlpool in like-new condition. There are two additional closets in the laundry room as well. In the mechanical room you will find the hot water heater and furnace, both in excellent condition. The entire downstairs is double insulated and the house has been wrapped in Tyvek which keeps the home extremely energy efficient. You can then make your way out into the garage, which has space for two vehicles, and all of the tools that you may be bringing with you - wall mounted garage hanging systems adorn the walls. Heading back inside, you will make your way to the 3 season sun-room, right off the garage, and lined with double pane windows throughout. There is an overhead fan for the summer months, and cable access as well. By the way, the entire house is already cable ready, and Verizon Fios is currently the provider. As you head out into the backyard, you will find that the grass has been well taken care of, and plenty of space for backyard activities. There is a shed right before the trees start to emerge, where you can fit your lawn mower, snowblower, tools, etc. The foundation of the house has been dugout, footing drains replaced, and 2 inches of insulation has been added below grade. Perforated piping on the outside of the house right outside the driveway, all gutters(equipped with leaf filters) and downspouts are routed down away from the house. Septic system was pumped last summer. The house is already wired for a generator. There is a back-up water softener in the garage for any possible overflow (main water softener has never over-flowed). Oil tank has a nice vinyl fencing next to the house and the oil tank has a heater connected to it. This house has been very well maintained and is waiting for you to make i
Location
State NY
County Putnam County
Rooms
Basement Finished
Interior
Interior Features Eat-in Kitchen, First Floor Bedroom, Master Downstairs, Walk Through Kitchen
Heating Electric, Forced Air, Hot Water, Oil
Cooling Attic Fan, Central Air
Fireplaces Number 1
Fireplace Yes
Appliance Cooktop, Dishwasher, Dryer, Microwave, Refrigerator, Stainless Steel Appliance(s), Washer, Oil Water Heater
Laundry Inside
Exterior
Exterior Feature Mailbox
Parking Features Attached, Driveway
Utilities Available Trash Collection Public
Amenities Available Park
Total Parking Spaces 2
Building
Lot Description Near School, Near Shops
Sewer Septic Tank
Water Private
Level or Stories Multi/Split, One
Structure Type Frame,Vinyl Siding
Schools
Elementary Schools Matthew Paterson Elementary School
Middle Schools George Fischer Middle School
High Schools Carmel High School
School District Carmel
Others
Senior Community No
Special Listing Condition None
Read Less Info
Want to know what your home might be worth? Contact us for a FREE valuation!

Our team is ready to help you sell your home for the highest possible price ASAP
Bought with J. Philip Real Estate LLC
GET MORE INFORMATION
Agent | License ID: 10401305518


