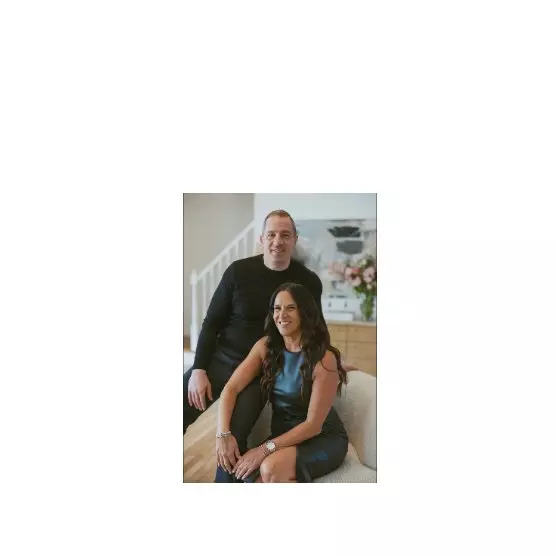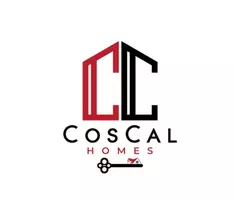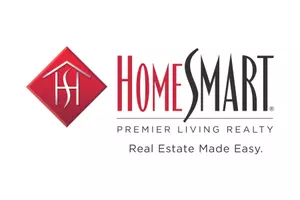$750,000
$760,000
1.3%For more information regarding the value of a property, please contact us for a free consultation.
4 Beds
4 Baths
3,514 SqFt
SOLD DATE : 08/29/2022
Key Details
Sold Price $750,000
Property Type Single Family Home
Sub Type Single Family Residence
Listing Status Sold
Purchase Type For Sale
Square Footage 3,514 sqft
Price per Sqft $213
MLS Listing ID KEYH6184638
Sold Date 08/29/22
Style Contemporary
Bedrooms 4
Full Baths 4
HOA Y/N No
Originating Board onekey2
Rental Info No
Year Built 1987
Annual Tax Amount $25,688
Lot Size 1.250 Acres
Acres 1.25
Property Sub-Type Single Family Residence
Property Description
Move right into this beautiful contemporary home with high ceilings, skylights, open kitchen, private backyard, pool, mountain and water views. Interior finishes include Brazilian teak floors, kitchen with Miele, Wolf & Sub-Zero appliances, custom cabinets, stove w/pot filler, solid granite island seating 6+ with prep sink, drawer fridge/freezer, wine cooler, mixer lift and toe kick vacuum. Upper loft area with home office/sitting/TV area. Master suite boasts a private Trex deck w/heater, sound system, whirlpool bath, steam shower and heated toilet. Guest quarters with private entrance and deck area. Spectacular outdoor space features stunning landscaping, stone fountains and ponds! Heated in ground saltwater/chlorine pool with outdoor kitchen area including refrigerated storage drawers, Lynx grill, cooktop, stone island with seating, sinks, firepit, tiki bar and outdoor theater! Attached three car garage. Solar panels and whole house generator. 1.25 acres adjacent to the West Branch Reservoir with permitted boating area nearby. Close to train, highway, shopping, Centennial Golf Club and Thunder Ridge Ski Area. Additional Information: Amenities:Guest Quarters,ParkingFeatures:3 Car Attached,
Location
State NY
County Putnam County
Rooms
Basement Finished, Walk-Out Access
Interior
Interior Features Cathedral Ceiling(s), Central Vacuum, Eat-in Kitchen, Entrance Foyer, Formal Dining, First Floor Bedroom, Granite Counters, Kitchen Island, Master Downstairs, Primary Bathroom, Walk-In Closet(s), Whole House Entertainment System, Whirlpool Tub
Heating Baseboard, Propane, Radiant
Cooling Central Air, Ductless, Wall/Window Unit(s)
Flooring Carpet, Hardwood
Fireplaces Number 2
Fireplaces Type Wood Burning Stove
Fireplace Yes
Appliance Dishwasher, Dryer, Microwave, Refrigerator, Washer, Gas Water Heater
Exterior
Exterior Feature Balcony, Gas Grill, Mailbox
Parking Features Attached, Driveway, Garage Door Opener, Garage
Garage Spaces 3.0
Pool In Ground
Utilities Available Trash Collection Private
Amenities Available Park
View Lake, Mountain(s), Water
Total Parking Spaces 3
Garage true
Building
Lot Description Cul-De-Sac, Near Public Transit, Near School, Near Shops, Stone/Brick Wall, Sloped, Views
Sewer Septic Tank
Water Drilled Well
Level or Stories Two
Structure Type Cedar,Frame,Wood Siding
Schools
Elementary Schools Kent Primary
Middle Schools George Fischer Middle School
High Schools Carmel High School
School District Carmel
Others
Senior Community No
Special Listing Condition None
Read Less Info
Want to know what your home might be worth? Contact us for a FREE valuation!

Our team is ready to help you sell your home for the highest possible price ASAP
Bought with Houlihan Lawrence Inc.
GET MORE INFORMATION
Agent | License ID: 10401305518


