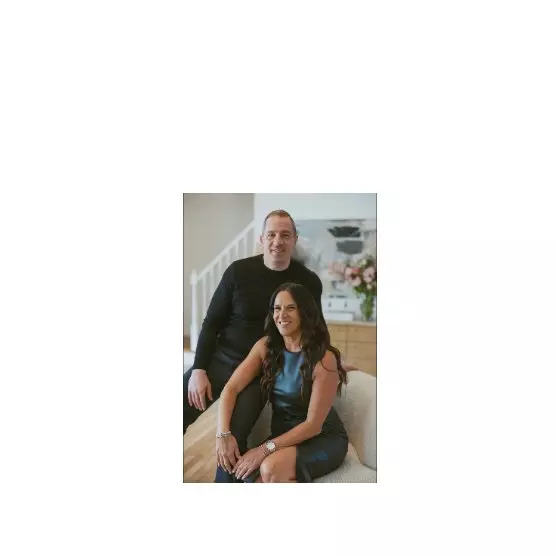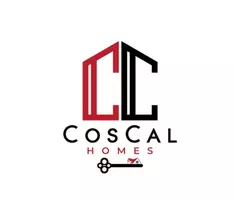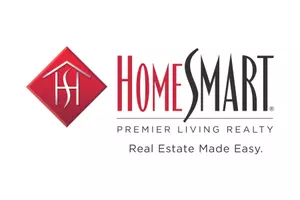$2,400,000
$2,500,000
4.0%For more information regarding the value of a property, please contact us for a free consultation.
5 Beds
5 Baths
4,500 SqFt
SOLD DATE : 10/18/2022
Key Details
Sold Price $2,400,000
Property Type Single Family Home
Sub Type Single Family Residence
Listing Status Sold
Purchase Type For Sale
Square Footage 4,500 sqft
Price per Sqft $533
Subdivision Cherry Lawn
MLS Listing ID H6195224
Sold Date 10/18/22
Style Colonial
Bedrooms 5
Full Baths 4
Half Baths 1
HOA Fees $1,295/mo
HOA Y/N Yes
Rental Info No
Year Built 2022
Annual Tax Amount $50,500
Lot Size 0.595 Acres
Acres 0.5947
Property Sub-Type Single Family Residence
Source onekey2
Property Description
2022 New Construction! This custom home conveys luxurious finishes blended with superb detail of craftsmanship and quality at The Greens at Cherry Lawn. Designed by renowned architect Robert Orr, this sophisticated gated community offers a stress-free lifestyle with the luxuries of the community's amenities, including a spacious clubhouse, lovely pool, and a tennis court for year-round pleasure. The chic interior showcases an elegant two-story entry, a light-filled living room, formal dining room and eat-in chef's kitchen with top of the line appliances and adjoining great room with gas fireplace and doors to the courtyard patio, the ultimate experience to casual everyday living. The private first-floor primary suite includes room for a home office, walk-in closet, and spa bath. The second floor boasts a bedroom with ensuite bath and two additional bedrooms, and hall bath. The lower level offers a family room, exercise room, bedroom, and full bathroom. Additional Information: Amenities:Marble Bath,Storage,ParkingFeatures:2 Car Attached,
Location
State NY
County Westchester County
Rooms
Basement Full
Interior
Interior Features Chandelier, Double Vanity, Eat-in Kitchen, Entrance Foyer, Formal Dining, High Ceilings, Kitchen Island, Master Downstairs, Primary Bathroom, Walk-In Closet(s)
Heating Forced Air, Natural Gas
Cooling Central Air
Flooring Hardwood
Fireplaces Number 1
Fireplace Yes
Appliance Dishwasher, Dryer, Refrigerator, Washer, Gas Water Heater
Exterior
Parking Features Attached
Pool Community
Utilities Available Trash Collection Public
Amenities Available Clubhouse
Total Parking Spaces 2
Building
Lot Description Corner Lot, Cul-De-Sac, Level, Near Public Transit, Near School, Near Shops
Sewer Public Sewer
Water Public
Level or Stories Three Or More
Structure Type Brick,Clapboard,Frame
Schools
Elementary Schools William B Ward Elementary School
Middle Schools Albert Leonard Middle School
High Schools New Rochelle High School
Others
Senior Community No
Special Listing Condition None
Read Less Info
Want to know what your home might be worth? Contact us for a FREE valuation!

Our team is ready to help you sell your home for the highest possible price ASAP
Bought with Giner Real Estate Inc.
GET MORE INFORMATION
Agent | License ID: 10401305518


