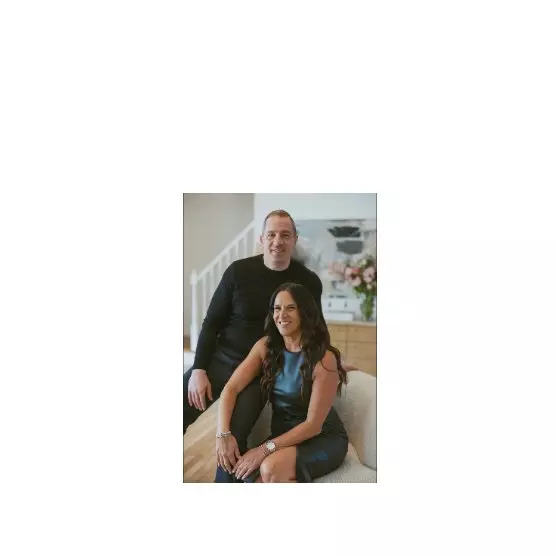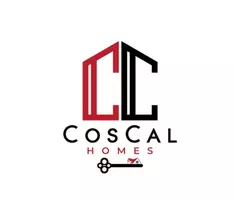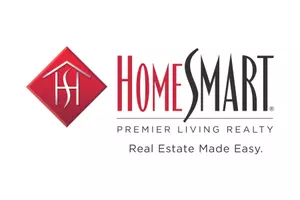$3,200
$3,200
For more information regarding the value of a property, please contact us for a free consultation.
2 Beds
3 Baths
2,016 SqFt
SOLD DATE : 09/01/2022
Key Details
Sold Price $3,200
Property Type Other Rentals
Sub Type Townhouse
Listing Status Sold
Purchase Type For Sale
Square Footage 2,016 sqft
Price per Sqft $1
Subdivision Twin Brook Manor
MLS Listing ID KEYH6204816
Sold Date 09/01/22
Style Townhouse
Bedrooms 2
Full Baths 2
Half Baths 1
HOA Y/N No
Originating Board onekey2
Rental Info No
Year Built 1987
Lot Size 1,258 Sqft
Acres 0.0289
Property Sub-Type Townhouse
Property Description
Spacious light infused renovated 3 level Townhouse located in the Twin Brook Manor Complex. The updated freshly painted kitchen includes new dove gray cabinets complimented by granite counter tops and stainless steel appliances; an enjoyable space to prepare weekday dinners or midnight snacks. The living room with dining area, refinished hard wood floors, and new installed sliders to the deck provides a lovely place to entertain friends. The restained deck presents a private and green space to enjoy your morning cup of coffee or simply relax. Upstairs presents two freshly painted bedrooms, complete with private updated bathrooms, new laminate floors and plenty of closet space. The living space continues into the finished basement with a room suitable for a home office or den and a family room that has sliders to the patio; offering an extended living area. The basement also houses the new washer and dryer, new water heater and storage in a separate room. Two assigned parking spots conveniently located in front of the townhouse. Every occupant 18 and older must have a completed NTN Screening Report ($20.00 nonrefundable fee per applicant). Credit score of 650 or higher is required by landlord. No exceptions. No cosigners. All income must be verified.Tenant pays all utilities and must obtain renter's insurance. A warm, welcoming place to call home Additional Information: Amenities:Storage,
Location
State NY
County Putnam County
Rooms
Basement Finished, Storage Space, Walk-Out Access
Interior
Interior Features Granite Counters
Heating Electric, Heat Pump
Cooling Central Air
Flooring Carpet, Hardwood
Fireplaces Number 1
Fireplace Yes
Appliance Dishwasher, Dryer, Electric Water Heater, Microwave, Refrigerator, Washer
Exterior
Parking Features Assigned
Utilities Available Trash Collection Private
Building
Lot Description Near Public Transit, Near School, Near Shops
Sewer Public Sewer
Water Public
Level or Stories Three Or More
Structure Type Wood Siding
Schools
Elementary Schools John F. Kennedy
Middle Schools Henry H Wells Middle School
High Schools Brewster High School
School District Brewster
Others
Senior Community No
Special Listing Condition Security Deposit
Pets Allowed Call
Read Less Info
Want to know what your home might be worth? Contact us for a FREE valuation!

Our team is ready to help you sell your home for the highest possible price ASAP
Bought with Houlihan Lawrence Inc.
GET MORE INFORMATION
Agent | License ID: 10401305518


