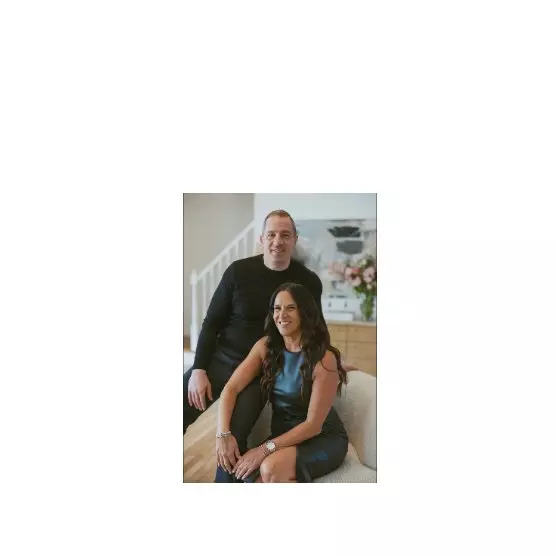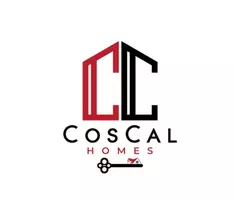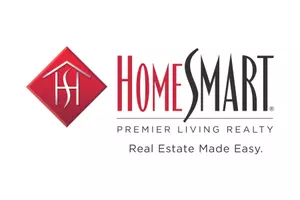$2,155,000
$1,950,000
10.5%For more information regarding the value of a property, please contact us for a free consultation.
3 Beds
4 Baths
2,740 SqFt
SOLD DATE : 07/28/2023
Key Details
Sold Price $2,155,000
Property Type Single Family Home
Sub Type Single Family Residence
Listing Status Sold
Purchase Type For Sale
Square Footage 2,740 sqft
Price per Sqft $786
MLS Listing ID L3484596
Sold Date 07/28/23
Style Tudor
Bedrooms 3
Full Baths 3
Half Baths 1
HOA Y/N No
Rental Info No
Year Built 1940
Annual Tax Amount $21,728
Lot Dimensions 94x100
Property Sub-Type Single Family Residence
Source onekey2
Property Description
Charming and Pristine English Tudor nestled on an incredible quiet street of Strathmore Village. 3/4 bedrooms, 3.5 full Baths. This elegant home has many sophisticated details throughout. Professionally landscaped property w/ spacious brick and bluestone patio. Great for entertaining in private setting. Oversized two car garage. Office/bedroom w. high cathedral ceiling surrounded by windows on first level. EIK w. high end white pearl finished custom cabinetry w. granite countertops w. counter seating, Spacious breakfast area 18 ft. by 9.5 ft. w. skylight. Sunken oversized family rm w. two skylights and vaulted ceiling. Totally repainted, many new appliances, new LED lighting fixtures and chandeliers, new carpet in office/bedroom & lower level. Primary bedroom w. ensuite bath w. cathedral ceiling, skylight and 2 walk-in closets. The lower level features egress window, kitchen cabinetry, refrigerator, full bath & laundry. Pull down stairs to fully floored attic. Approx 2740 sq ft without lower level. House is very well maintained w/ whole house brick repointed, chimney redone and new masonry work throughout. Fantastic second level 23' x 21' composite decking w/ entry from second bedroom. 3 Zone CAC & 2 Zone Heat. Outdoor crawl space under family & breakfast room for additional storage. Fantastic Location in Strathmore Village with Terrific Curb Appeal! Close to Americana Shopping Center, public transportation, parkways & schools. School District # 6, Additional information: Appearance:Excellent,Interior Features:Lr/Dr,Separate Hotwater Heater:Yes
Location
State NY
County Nassau County
Rooms
Basement Full
Interior
Interior Features Cathedral Ceiling(s), Ceiling Fan(s), Chandelier, Eat-in Kitchen, Entrance Foyer, Formal Dining, Granite Counters, Primary Bathroom, Walk-In Closet(s), Whirlpool Tub
Heating Forced Air, Natural Gas
Cooling Attic Fan, Central Air
Flooring Carpet, Hardwood
Fireplaces Number 1
Fireplace Yes
Appliance Cooktop, Dishwasher, Dryer, Humidifier, Oven, Refrigerator, Washer, Gas Water Heater
Exterior
Parking Features Attached, Garage Door Opener, Private
Utilities Available Trash Collection Public
Private Pool No
Building
Lot Description Level, Near Public Transit, Near School, Near Shops, Sprinklers In Front, Sprinklers In Rear
Sewer Cesspool
Water Public
Level or Stories Three Or More
Structure Type Brick,Stone
New Construction No
Schools
Middle Schools Manhasset Middle School
High Schools Manhasset
School District Manhasset
Others
Senior Community No
Special Listing Condition None
Read Less Info
Want to know what your home might be worth? Contact us for a FREE valuation!

Our team is ready to help you sell your home for the highest possible price ASAP
Bought with Douglas Elliman Real Estate
GET MORE INFORMATION
Agent | License ID: 10401305518


