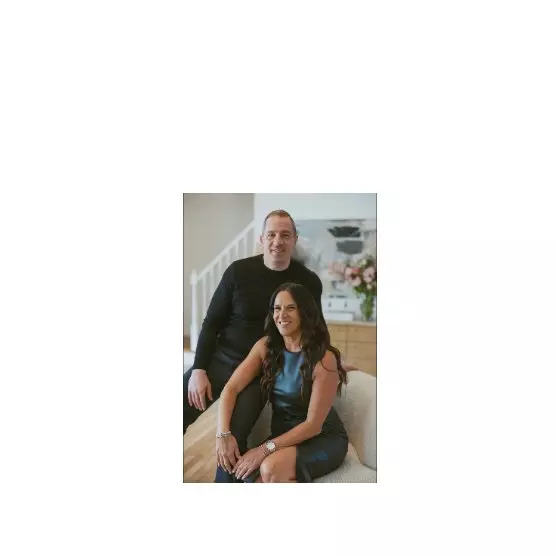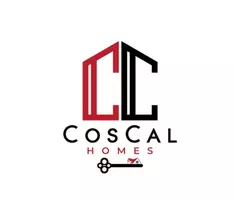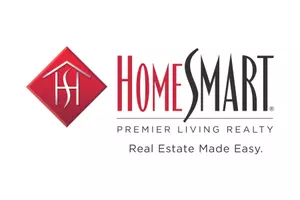$1,200,000
$1,300,000
7.7%For more information regarding the value of a property, please contact us for a free consultation.
4 Beds
5 Baths
4,600 SqFt
SOLD DATE : 03/21/2025
Key Details
Sold Price $1,200,000
Property Type Single Family Home
Sub Type Single Family Residence
Listing Status Sold
Purchase Type For Sale
Square Footage 4,600 sqft
Price per Sqft $260
Subdivision White Birch Estates
MLS Listing ID KEYL3589396
Sold Date 03/21/25
Style Contemporary
Bedrooms 4
Full Baths 4
Half Baths 1
HOA Y/N No
Originating Board onekey2
Rental Info No
Year Built 1998
Annual Tax Amount $21,426
Lot Dimensions .52
Property Sub-Type Single Family Residence
Property Description
Discover this Massive Post-Modern Colonial home nestled on a generous 1/2 acre in the White Birch Estates of Lake Grove, situated in a cul-de-sac. With approximately 4,600 sq ft of living space, not including the expansive 2,500 sq ft finished basement. Boasting 4 bedrooms with the possibility of 6 bedrooms or 2 home offices, this property features 4.5 baths. The heart of the home is this extensive kitchen equipped with a center island and maple cabinetry. The home is illuminated by over 100 recessed lights. Enjoy modern conveniences with updated electrical system, porcelain tiles, a cozy gas fireplace, central air conditioning, central vacuum, & custom wood blinds throughout. The primary ensuite is conveniently located on the main level & features French doors that open to the rear yard. Step outside to your private oasis, where you'll find a heated saltwater in-ground pool (23x46) complete with a soothing waterfall and a new liner installed just 2 years ago. Entertain in style at your own tiki bar, surrounded by landscape lighting and IG-Sprinklers, BBQ Area that enhance the outdoor ambiance. Additional highlights include paver walkways, outdoor porcelain tiles, a circular driveway, 2 Car Garage with an EV charger, and mostly Anderson windows. The property is located within the Sachem School District. This home is a perfect blend of luxury and comfort, waiting for you to make it your own!, Additional information: Appearance:Mint,Separate Hotwater Heater:Yes
Location
State NY
County Suffolk County
Rooms
Basement Finished, Full
Interior
Interior Features Ceiling Fan(s), Central Vacuum, Chandelier, Cathedral Ceiling(s), Eat-in Kitchen, Entrance Foyer, Granite Counters, Walk-In Closet(s), Formal Dining, Primary Bathroom
Heating Natural Gas, Forced Air
Cooling Central Air
Flooring Hardwood
Fireplaces Number 1
Fireplace Yes
Appliance Gas Water Heater, Convection Oven, Cooktop, Dishwasher, Disposal, Dryer, Refrigerator, Washer
Exterior
Exterior Feature Mailbox
Parking Features Garage Door Opener, Private, Attached, Driveway
Fence Back Yard, Fenced
Pool In Ground
Utilities Available Cable Available
Private Pool Yes
Building
Lot Description Sprinklers In Front, Sprinklers In Rear, Level
Sewer Cesspool
Water Public
Level or Stories Three Or More
Structure Type Frame,Brick,Vinyl Siding
Schools
Middle Schools Samoset Middle School
High Schools Sachem High School North
School District Sachem
Others
Senior Community No
Special Listing Condition None
Read Less Info
Want to know what your home might be worth? Contact us for a FREE valuation!

Our team is ready to help you sell your home for the highest possible price ASAP
Bought with Realty Assist USA LLC
GET MORE INFORMATION
Agent | License ID: 10401305518


