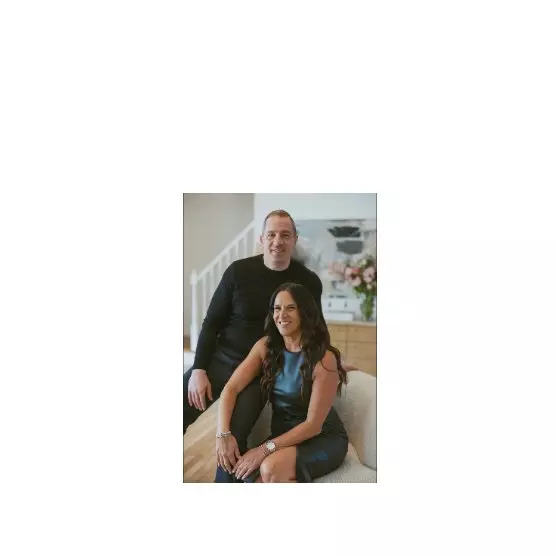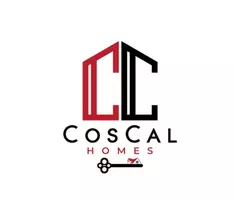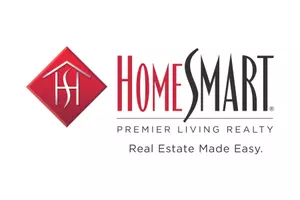$710,000
$674,900
5.2%For more information regarding the value of a property, please contact us for a free consultation.
4 Beds
3 Baths
2,092 SqFt
SOLD DATE : 04/22/2025
Key Details
Sold Price $710,000
Property Type Single Family Home
Sub Type Single Family Residence
Listing Status Sold
Purchase Type For Sale
Square Footage 2,092 sqft
Price per Sqft $339
MLS Listing ID 800645
Sold Date 04/22/25
Style Raised Ranch
Bedrooms 4
Full Baths 3
HOA Y/N No
Rental Info No
Year Built 1985
Annual Tax Amount $12,884
Lot Size 0.940 Acres
Acres 0.94
Property Sub-Type Single Family Residence
Source onekey2
Property Description
Pride of ownership is evident in this meticulously maintained 4-bedroom, 3 full bath home, beautifully situated on 0.94 acres with breathtaking river views. From the moment you enter, you'll be greeted by an inviting upper level featuring high ceilings and a seamless flow. The spacious living room, dining area, and eat-in kitchen create a welcoming space for daily living and entertaining. The kitchen offers abundant cabinet space and sliders that open to a back deck overlooking the serene property.
The upper level also boasts a luxurious primary suite with three closets, including one custom-designed with a built-in dresser. The ensuite bath features a walk-in shower with a handheld rain head and decorative concrete tile flooring. Two additional bedrooms and a recently remodeled hallway bathroom complete this floor. The lower level is perfectly designed for extended family or guest accommodations. It includes a spaciou family room featuring brand-new white shaker cabinets, a stone backsplash, quartz countertop, and a stainless-steel under-mount sink. A large bedroom with ample closet space, a remodeled bathroom with a walk-in shower, and sliders to the back patio provide additional comfort and privacy. Outside, the fenced backyard is a picturesque retreat, ideal for relaxing, gardening, or entertaining. The property's thoughtful upgrades include a freshly painted interior, a heating system and hot water heater installed in 2019, ductless AC splits with heat pumps added in 2021, vinyl siding updated in 2019, and a Belgium block walkway completed in 2022. The roof was replaced in 2014, and the home features a heated two-car garage with new doors and a commercial lift installed in 2019.
This home offers a rare combination of comfort, style, and practical upgrades, including hardwood floors, recessed lighting, oversized gutters, and a 12-zone sprinkler system. With too many features to list, this is a must-see property. Schedule your visit today to experience everything this exceptional home has to offer!
Location
State NY
County Rockland County
Interior
Interior Features Ceiling Fan(s), Eat-in Kitchen, Formal Dining, High Ceilings, Primary Bathroom, Pantry, Recessed Lighting
Heating Baseboard
Cooling Ductless
Flooring Hardwood
Fireplace No
Appliance Dishwasher, Dryer, Gas Cooktop, Gas Oven, Refrigerator, Washer
Laundry Laundry Room
Exterior
Exterior Feature Garden, Mailbox, Playground
Parking Features Attached
Garage Spaces 2.0
Fence Back Yard
Utilities Available Natural Gas Connected, See Remarks
View River
Garage true
Private Pool No
Building
Sewer Public Sewer
Water Well
Level or Stories Two
Structure Type Frame,Vinyl Siding
Schools
Elementary Schools James A Farley Elementary School
Middle Schools Fieldstone Middle School
High Schools North Rockland High School
Others
Senior Community No
Special Listing Condition None
Read Less Info
Want to know what your home might be worth? Contact us for a FREE valuation!

Our team is ready to help you sell your home for the highest possible price ASAP
Bought with Howard Hanna Rand Realty
GET MORE INFORMATION
Agent | License ID: 10401305518


